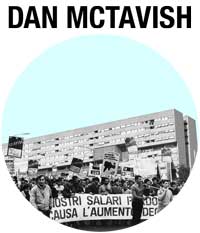Musagetes+SiG
rare|Siting Springbank Commons Competition
----------------------------------------------------------------------------------------------------
Competition Team: Patrick Burke and Dan McTavish
Competition Renderings: Dan McTavish and Brian Muthaliff
How does one approach time. The shifting of the seasons, the change of a framework, the evolution of a system – all transform the landscape they exist within, subsequently changing themselves. The new home for Musagetes + SiG is intended to be a context to encourage change. A place for the public to gather, a place for Musagetes + SiG to carry out their work and grow over time, an icon signifying the entrance into the changing urban fabric of Galt, and a framework for the succession landscape plan of rare to take root.
Adaptive reuse and personal experience lie at the heart of the scheme. The office space is semi-private with the support functions in the public areas of the building. The semi-private office space gives the occupant
full control over his or her environment, allowing them to close the office off, or have it open as to allow for interaction cross fertilization of ideas.
The intent is for the large glass doors on the south side of the office to be left open, as frequent passage through and in front of this threshold would encourage social interaction and creative spontaneity.
The several public space throughout the building are shared between Musagetes and SiG, with a large lounge space and café for the general public and staff. Small lounge spaces anticipate brief activity: printing,
a coffee, or quick collaboration. The large spaces accommodate meetings, public charrettes, group work, and communal lunch.Space sharing reinforces the social nature of these spaces, and their dispersion along the length of the east-west corridor allows for different levels of interaction.
The new Musagettes and SiG center on the rare Conservation site is a synthetic landscape anticipating use and change.
