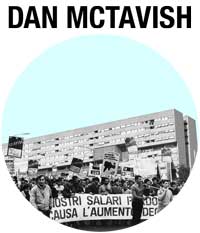THE MINISTRY OF CULTURE
----------------------------------------------------------------------------------------------------
Studio Coordinated by Philip Beesley
Located at the corner of Grosvenor Street and Queens Park, in Toronto, Ontario, the new Ministry of Culture complex is at the centre of the provincial legislative district. The brief calls for a large mixed use building (cultural centre, Ministry of Culture offices, research spaces, as well as speculative office space) to be located on a dense urban site in the heart of the city. The project responds three fold to the brief and the site through its massing, the articulation of the ground plane, and finally through the detailing of the enclosure.
The program can be seen as three distinct elements; the cultural centre with administration spaces, gallery, meeting and conference rooms, and library; the Ministry of Culture proper with space for research fellows, ministers, and administration staff; the speculative office space for rental by unknown tenants. The respective program elements are allowed to unfold and appropriate their containers to fit their needs, and re-appropriate as those needs change over time, touching only where common program elements are shared. Each of these elements is housed in a distinct volume and arranged on the site, taking placement cues from the surrounding context. The spacial arrangement shares its language with the main Ontario legislative block as well as Mies Van der Rohe’s Toronto Dominion Centre.
In combination with the Whitney Block to the north of the building, the three volumes create a culture quad within the city fabric. The ground plane occupies the site and defines the quad, with the volumes of the building resting on, floating above, and embedded within it. The ground plane acts as the background to which the activities of the district unfold on. The grading of the plaza aims to accommodate the polis, suggesting multiple uses and outcomes of occupation, rather than prescribing a single one.
The complex becomes a means of framing the occupation of the site and the life of the city, as well as facilitating and forming new realities.
Finally, these new realities created though the site and through the research and interpretations by the fellows, are displayed on the facades of the buildings through a media mesh, projecting them into the larger realm of the city.
“Mat building can be said to epitomize the autonomous collective; where functions come to enrich the fabric, and the individual gains new freedoms of action through a new shuffled order, based on interconnection, close-knit patterns of association, and possibilities for growth, diminution, and change.”
Alison Smithson
How to Recognize and Read Mat-Building
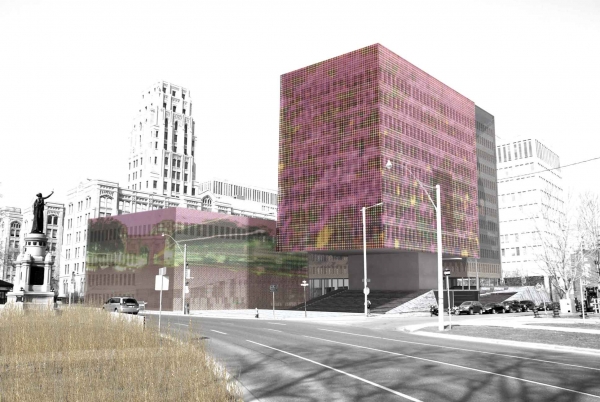
South Approach
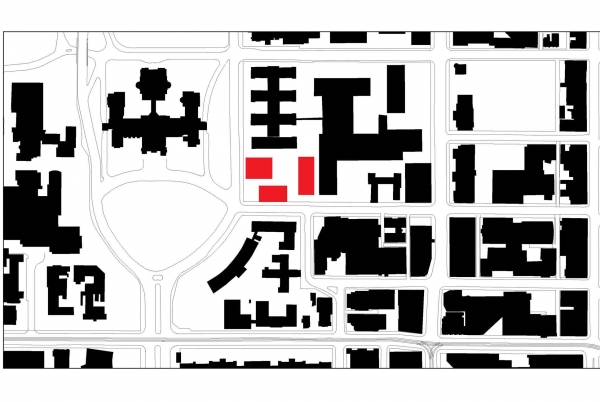
Site Context
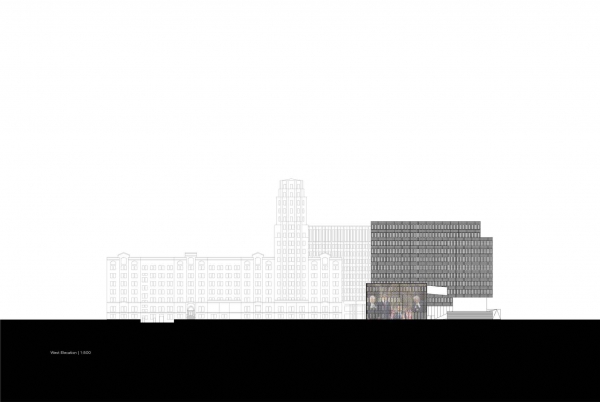
West Elevation
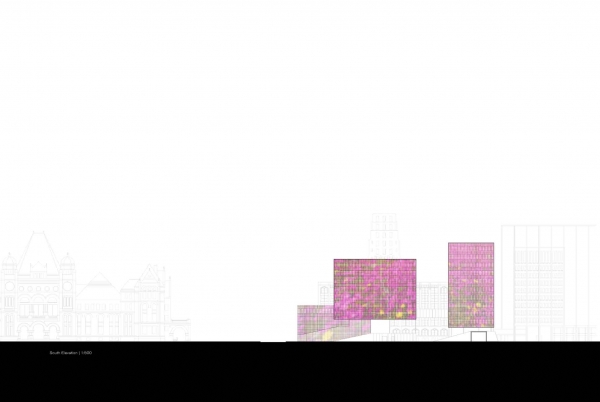
South Elevation
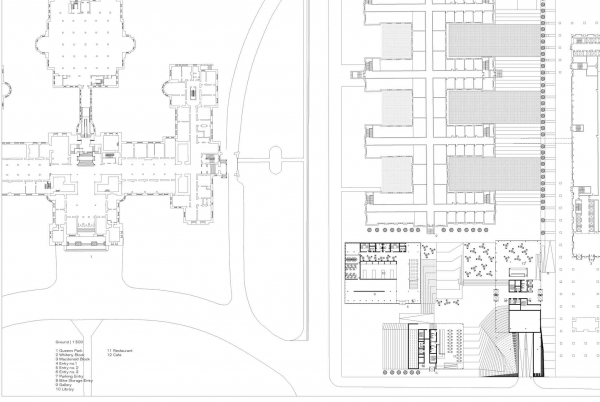
Ground Floor Plan
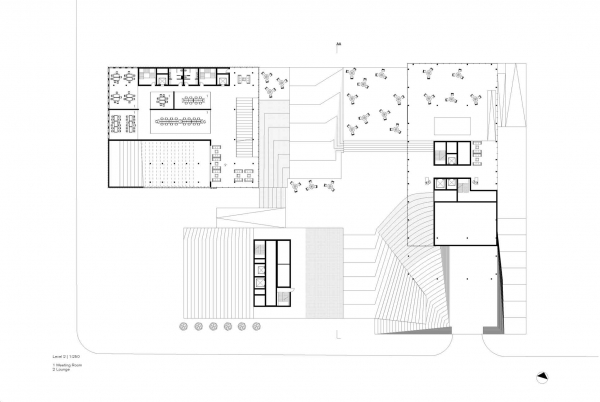
Level 2
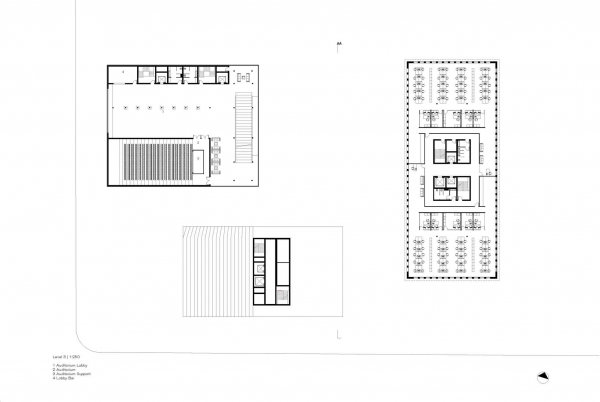
Level 3
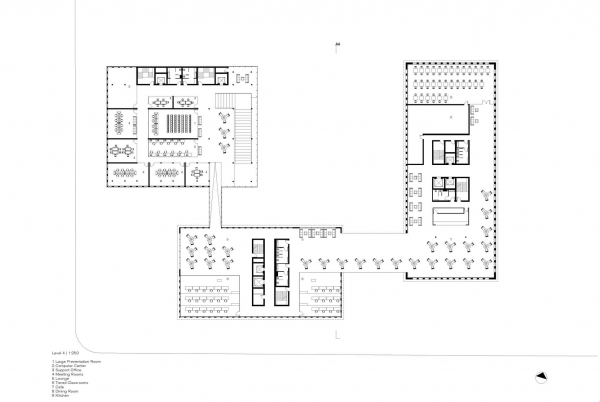
Level 4
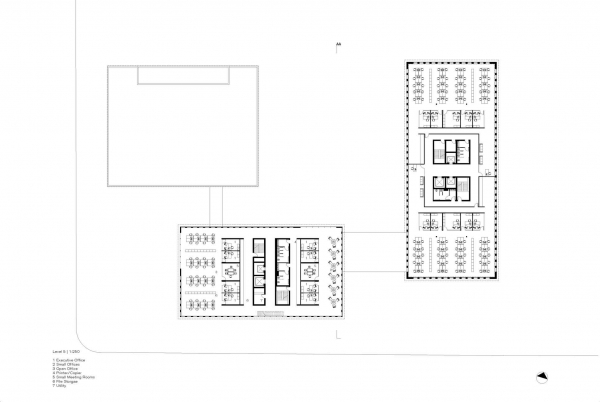
Level 5
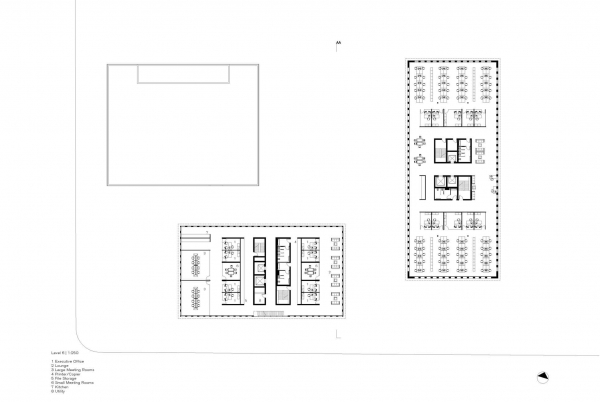
Level 6
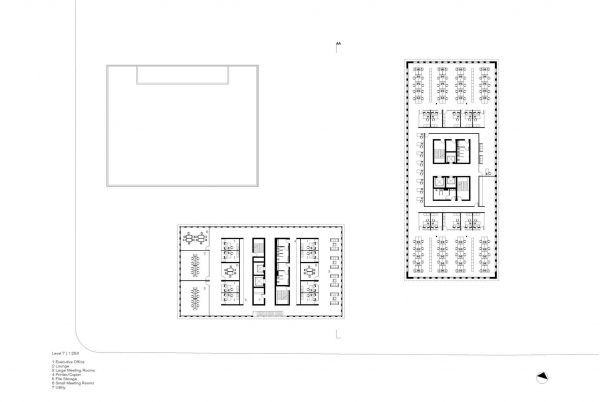
Level 7
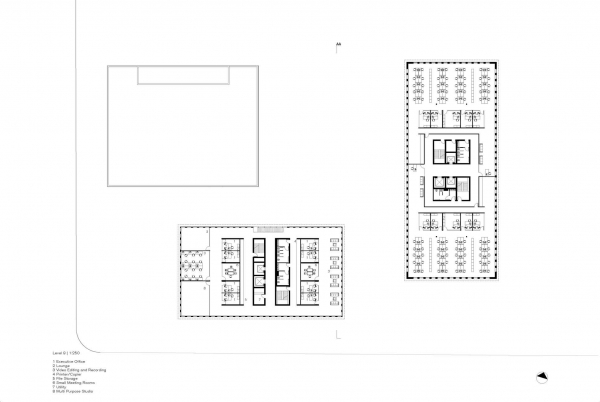
Level 8
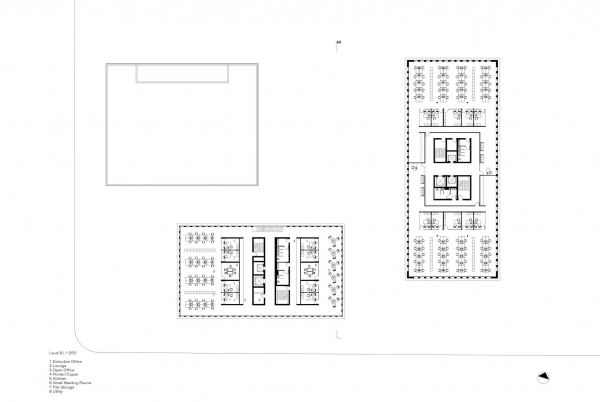
Level 9
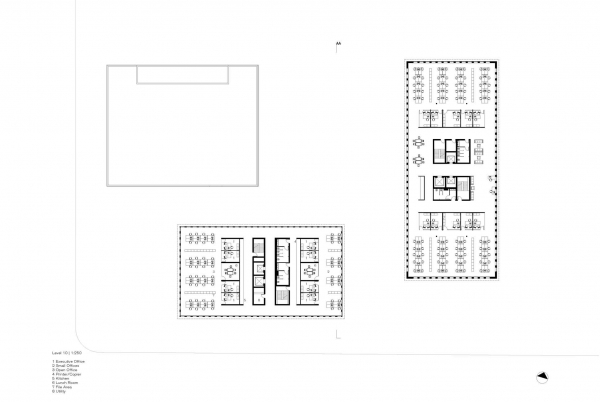
Level 10
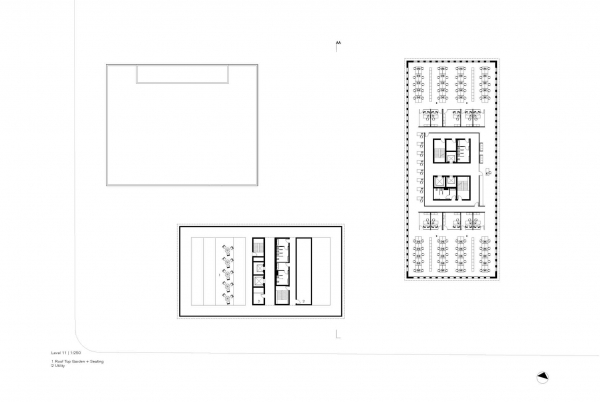
Level 11
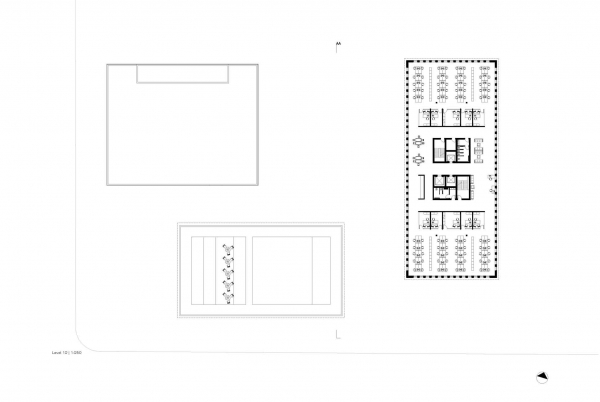
Level 12
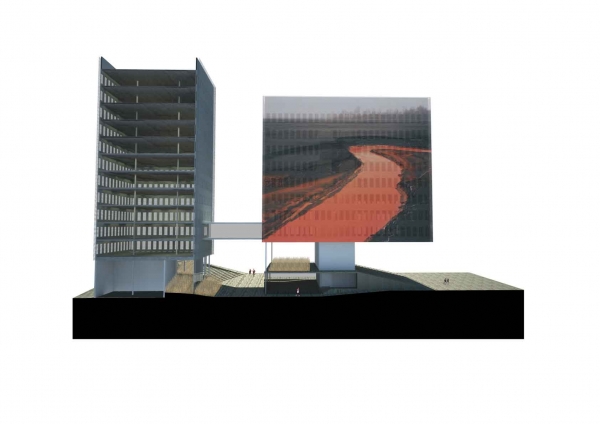
North Secton-Elevation Perspective
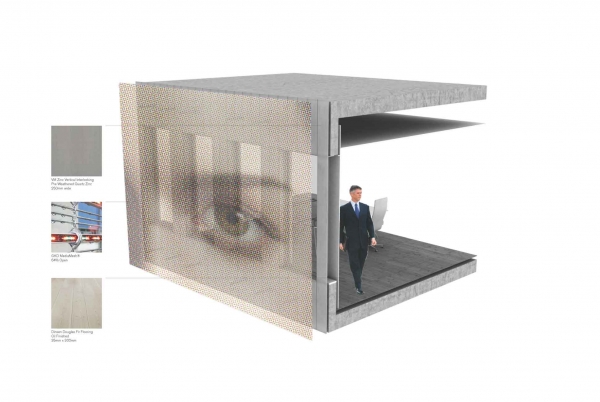
Detail Axonometric
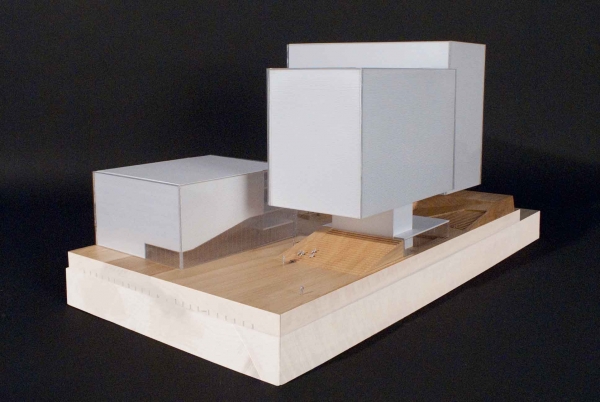
1:250 Model Styrene and Poplar
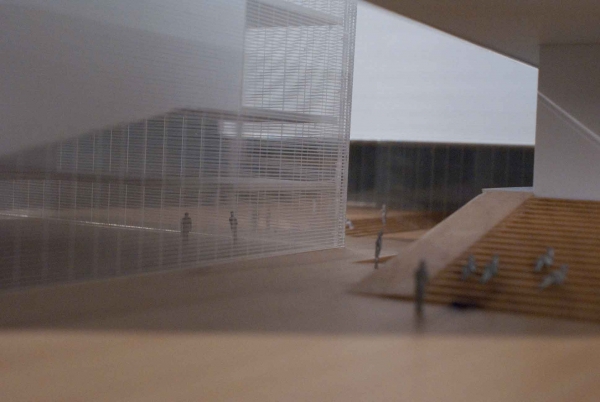
1:250 Model Styrene and Poplar
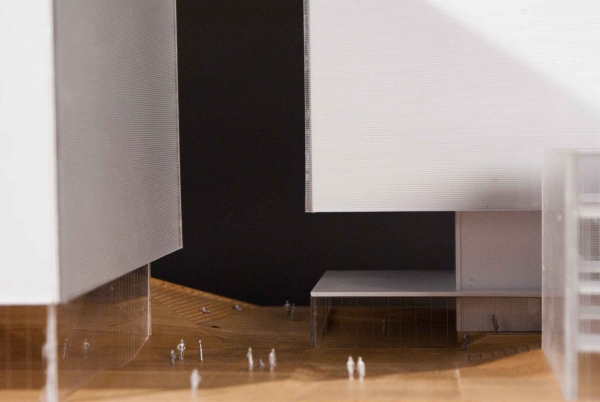
1:250 Model Styrene and Poplar
